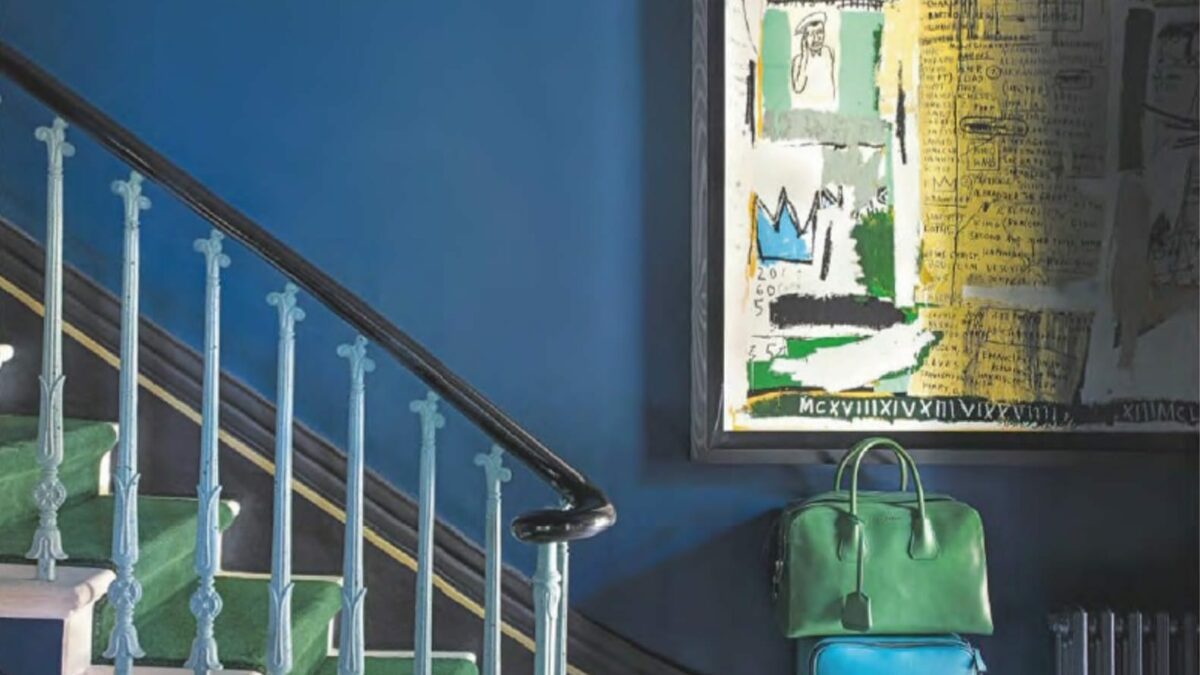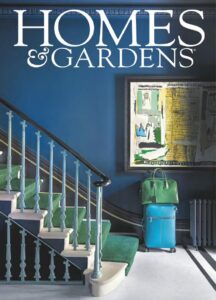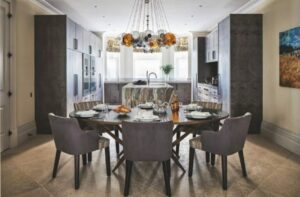Homes & Gardens- June 2019


Homes & Gardens- June 2019

TALES OF THE UNEXPECTED
With owners who delight in the unusual, this
townhouse’s interior designed by Studio Indigo
now has more than a touch of the theatrical

KITCHEN
Wood, stone and glass are combined here in warming hues.
Figured SycamoreVeneer cabinets, bespoke design by Studio Indigo; made by
MVS. Island in Fantasy Brown granite by MGLW.
Light, Bocci.Monsanto floor, Trajan Natural Stone.
The house was very
intriguing,’ says
Studio Indigo’s
Mike Fisher of
the seven-storey townhouse in
Kensington that the company were
asked to renovate five years ago. ‘I
was familiar with the property as I
had lived opposite it for many years.
The previous owners had begun
renovating it but a change in
circumstances meant they had to
put it on the market unfinished.
Our client, who has four children,
purchased the house with a view to
creating a more substantial family
home and we were asked what we
thought we could do to it. As we had
already worked on several properties
in the local area, we knew exactly
what improvements to make.’
The main challenge thatMike and
interior designer Fleur Liversidge
faced was the positioning of the
principal rooms – whether they
should be at the front of the house,
which faces north or at the rear. In
the end, they decided to orientate the
main rooms to the beautiful street at
the front. ‘What is lovely about the
property is that you can stand in the
centre of the house and look to the
street at the front or you can look
through to the garden. Light comes in
from front to back,’ saysMike.
As the house is seven storeys high,
the installation of a lift was essential,
in addition to the staircase. However,
Studio Indigo’s plan was to make
the staircase a central feature. The
original Victorian design was the
inspiration but it was made
grander, more elegant and less
steep. Other major structural work
included the building of a double
basement to house a swimming pool
and a gym.
For Mike, the project was about
the journey his team went on with
the owners. ‘I love how
sophisticated their taste became, ’
he says. ‘They d and had a desire to
seek out the unusual, fascinating
and cutting edge. ’